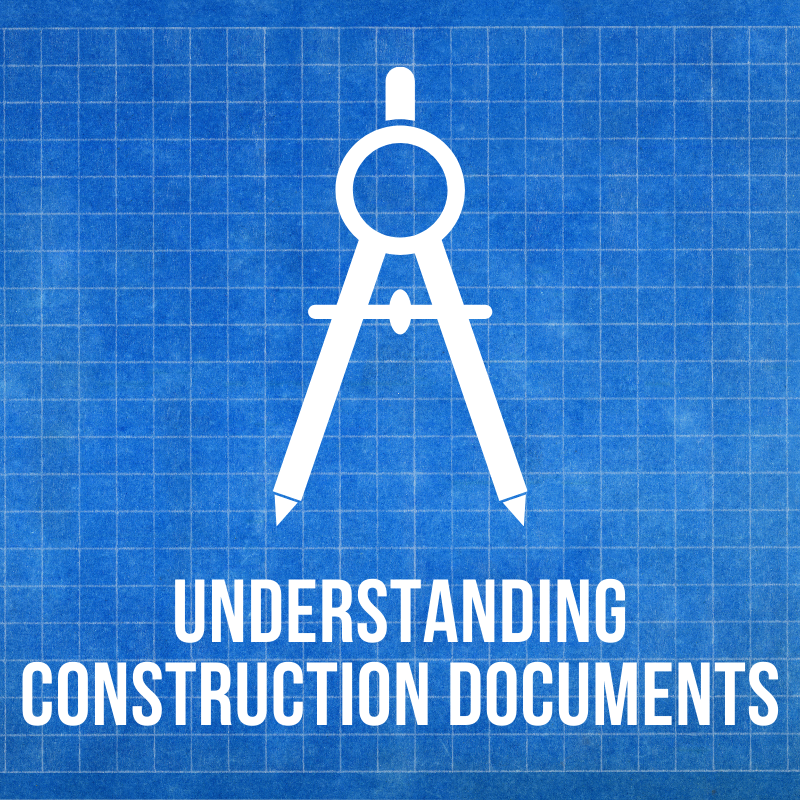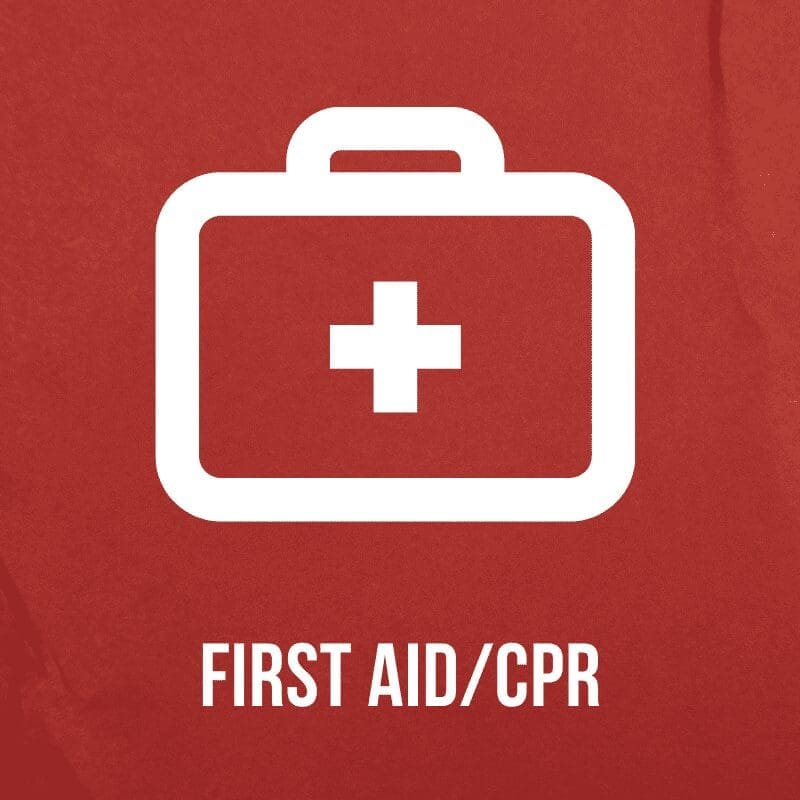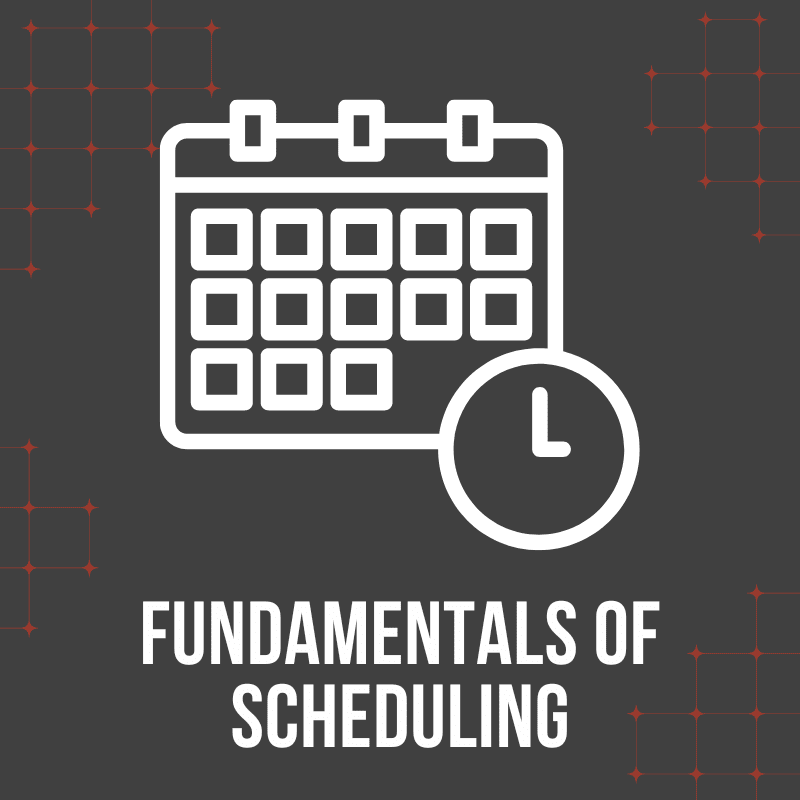Bluebeam training
Bluebeam, a leading construction software, helps architects, engineers and builders finish projects faster, reduce risk, and maximize ROI.
Registration for Bluebeam courses is now closed.
You can join the WMCI mailing list below to be notified when these courses reopen.

Class description
The West Michigan Construction Institute is offering four Bluebeam certified training courses this semester:
- Baseline Basics
- Document Management
- Material Takeoffs + Estimates: Basics
- Material Takeoffs + Estimates: Advanced
Baseline Basics is highly recommended as a prerequisite for the other 3 classes. Students may register for as many class sessions as they would like.
- Date: March 26, 2025
- Individual Class Length: 2 hours
- Individual Course Fee: $225
- Bundle Price for all Four Courses: $850
- Note: All Bluebeam course registrations are final and refunds cannot be provided
- Instructor: Troy DeGroot
- Location: West Michigan Construction Institute
Instructor: Troy Degroot

Owner – UChapter2
Troy is a Bluebeam certified instructor with over 20 years in the industry leading many companies through successful software implementations and training.
Bluebeam training course details
baseline basics
Recommended prerequisite
Date: March 26, 2025
Time: 7:00AM – 9:00AM
Description:
Whether you’re opening Bluebeam Revu for the first time, or you’ve used it for years, this class will ensure a higher baseline knowledge. Attendees will learn interface navigation including menu dropdowns, toolbars, various tool panels, keyboard shortcuts and a few recommended settings. While learning various markup and measurement tools, several tips & tricks will be shared to increase speed and accuracy.
Who is it for:
This course was built for Estimators and Project Managers responsible for collecting and organizing detailed measurements and quantities for various construction materials.
Learning Objectives:
Custom Estimating Tools, Collecting Rich Data with Custom Columns, Reports and Exporting Data.
document management
Date: March 26, 2025
Time: 9:30AM – 11:30AM
Description:
Are your drawings or those from your customers a mess? Gibberish in the Page Labels, no hyperlinks, sheets out of order all combined into one bloated document? In this class you’ll learn a quick workflow to fixing all those pain points and more. Things like automatically finding and clouding changes on revised sheets and tracking the most current version of each sheet. This class will not only improve consistency and accuracy in document management, but it will eliminate all the time wasted navigating through drawing sets and wondering who has the latest drawings.
Who is it for:
This course is designed for Design Professionals, Estimators, Project Managers, Project Coordinators and Office Professionals responsible for making sure everyone is using the most current drawing set.
Learning Objectives:
Creating Hyperlinks to Navigate Drawings, Manage Revisions, Find Drawing Changes Automatically
Materials Takeoffs + Estimates: Basics
Date: March 26, 2025
Time: 12:30PM – 2:30PM
Description:
In this course, students start out going through the standard measurement tools and settings, then move into various customization options and discuss the results in the Markups List. Students learn an introduction to viewports, as well as measurements tips and tricks and custom
estimating tools.
Who is it for:
This course is designed for Design Professionals, Estimators, and Project Managers responsible for collecting measurements and quantities.
Learning Objectives:
Introduction to Viewports, Measurement Tips & Tricks, Custom Estimating Tools
Materials Takeoffs + Estimates: Advanced
Date: March 26, 2025
Time: 3:00PM – 5:00PM
Description:
After finishing the Bluebeam Takeoffs + Estimates Basics course, students move into creating custom columns, embedding formulas, and information organization. Students learn continued custom estimating tools, collecting rich data with custom columns, and reports and exporting data.
Who is it for:
This course is designed for Estimators, and Project Managers responsible for collecting and organizing detailed measurements and quantities for various construction materials.
Learning Objectives:
Custom Estimating Tools, Collecting Rich Data with Custom Coumns, Reports and Exporting Data











